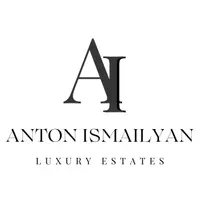3 Beds
3 Baths
1,600 SqFt
3 Beds
3 Baths
1,600 SqFt
OPEN HOUSE
Sat Jul 05, 11:00am - 5:00pm
Sun Jul 06, 11:00am - 5:00pm
Key Details
Property Type Townhouse
Sub Type Townhouse
Listing Status Active
Purchase Type For Sale
Square Footage 1,600 sqft
Price per Sqft $421
MLS Listing ID SR25143546
Bedrooms 3
Full Baths 2
Half Baths 1
Condo Fees $580
HOA Fees $580/mo
HOA Y/N Yes
Year Built 1974
Lot Size 1.510 Acres
Property Sub-Type Townhouse
Property Description
Welcome to this bright and inviting 3-bedroom, 2.5-bath townhouse offering approximately 1,600 sq. ft. of stylish living space across three thoughtfully designed levels in the highly sought-after Shadow Ranch complex. Ideally situated in a prime south-facing interior location, this end-unit home boasts abundant natural light, added privacy, and modern updates throughout.
Step inside to discover a spacious living area featuring smooth walls and ceilings, recessed lighting, a cozy fireplace, and a private balcony—perfect for relaxing or entertaining. The contemporary kitchen showcases sleek cabinetry and comes fully equipped with appliances, making this home truly move-in ready. All bathrooms have been recently remodeled with modern finishes, adding a touch of luxury throughout. Upstairs, the primary suite offers two closets and an en-suite bath for your comfort and convenience.
Additional highlights include a gated front patio, a finished two-car attached garage with direct access, and a versatile interior bonus room with in-unit laundry hookups. A washer and dryer are included for added convenience.
Enjoy resort-style living with access to the community's gated sparkling pool and spa, all within a well-maintained, secure complex. Located just moments from shopping and dining on Sherman Way, and near Warner Center, The Village, Topanga Plaza, Fallbrook Mall, and the 101 Freeway—this is a rare opportunity to own in one of West Hills' most convenient and desirable communities.
Location
State CA
County Los Angeles
Area Weh - West Hills
Interior
Interior Features Breakfast Bar, Balcony, Crown Molding, All Bedrooms Up
Heating Central
Cooling Central Air
Fireplaces Type Dining Room
Fireplace Yes
Appliance Gas Oven, Gas Range, Refrigerator, Dryer, Washer
Laundry Washer Hookup, Gas Dryer Hookup, Laundry Closet
Exterior
Garage Spaces 2.0
Garage Description 2.0
Pool Community, Association
Community Features Curbs, Urban, Pool
Utilities Available Electricity Available, Electricity Connected, Natural Gas Available, Natural Gas Connected, Sewer Available, Sewer Connected, Water Available, Water Connected
Amenities Available Clubhouse, Fire Pit, Maintenance Grounds, Pool, Pets Allowed, Spa/Hot Tub, Trash, Water
View Y/N Yes
View Neighborhood, Trees/Woods
Porch Patio
Total Parking Spaces 2
Private Pool No
Building
Lot Description 0-1 Unit/Acre
Dwelling Type Multi Family
Story 3
Entry Level Three Or More
Sewer Public Sewer
Water Public
Architectural Style Contemporary
Level or Stories Three Or More
New Construction No
Schools
School District Los Angeles Unified
Others
HOA Name Shadow Ranch
HOA Fee Include Pest Control
Senior Community No
Tax ID 2024016057
Acceptable Financing Cash, Conventional, 1031 Exchange
Listing Terms Cash, Conventional, 1031 Exchange
Special Listing Condition Standard

"My job is to find and attract mastery-based agents to the office, protect the culture, and make sure everyone is happy! "






